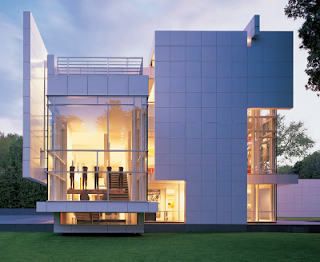Deconstructivism is the design style of the 1980's. Standard parts and pieces of a building were moved around to create a new whole. This also included taking apart and putting back together in a new form with the purpose of surprising people. Whether built, written or drawn, the work of renowned architect, theorist and educator, Peter Eisenman, is characterized by Deconstructivism, with an interest in signs, symbols and the processes of making meaning always at the foreground. As such, Eisenman has been one of architecture's foremost theorists of recent decades; however he has also been a controversial figure in the architectural world, professing a disinterest in many of the more pragmatic concerns that other architects engage in. Eisenman has maintained his position at the fore of architectural theory thanks to what Stefano Corbo, in his book "From Formalism to Weak Form," calls "propagandistic activity": for example, from 1967 to 1982, Eisenman founded and directed the Institute for Architecture and Urban Studies, which brought together many key figures, Kenneth Frampton, Rem Koolhaas and Anthony Vidler among them. Currently, Eisenman teaches at Yale and is professor emeritus at the Cooper Union school of architecture.

MODERN APPLICATIONS OF ARCHITECTURE
PEER REVIEWS
Kate J: I like how you explained what postmodernism is and showed the photos of the 90's compared to current day architecture. It is interesting to see the differences.
Savannah: I like how you went through and discussed all of the important architects and designers from the postmodernism period.
EXTRA CREDIT:
https://www.youtube.com/watch?v=lTOs5eWF0DE
https://www.youtube.com/watch?v=YJt0y9NwIyI
https://www.youtube.com/watch?v=lKomOqYU4Mw





























